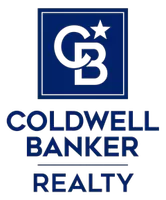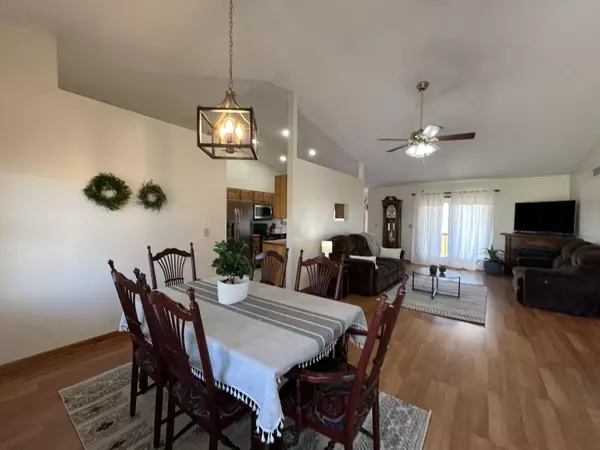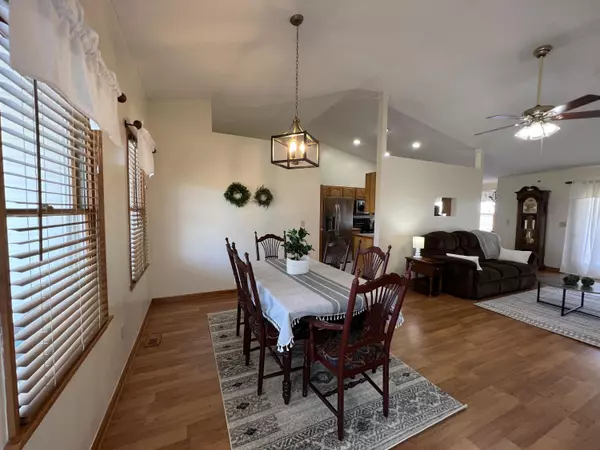$429,900
$429,900
For more information regarding the value of a property, please contact us for a free consultation.
13629 Hoover Road Ashville, OH 43103
3 Beds
2 Baths
1,874 SqFt
Key Details
Sold Price $429,900
Property Type Single Family Home
Sub Type Single Family Freestanding
Listing Status Sold
Purchase Type For Sale
Square Footage 1,874 sqft
Price per Sqft $229
Subdivision Country
MLS Listing ID 223010267
Sold Date 05/22/23
Style 1 Story
Bedrooms 3
Full Baths 2
HOA Y/N No
Originating Board Columbus and Central Ohio Regional MLS
Year Built 2002
Annual Tax Amount $2,972
Lot Size 2.110 Acres
Lot Dimensions 2.11
Property Description
Country Roads Take You home- A must see if you have had a longing to to live in the country within minutes to the amenities of town. This 3 bedroom 2 bath ranch home has one of the most spectacular settings you can imagine. Meticulously well cared for one owner home offers combined open living room & dining room floor plan adorned with a cathedral ceiling. Spacious finished lower level adds abundance storage and/or rec room, home office, kid zone. Cozy Kitchen fully loaded with SS appliances and an adorable breakfast nook with bay window. Stunning sunsets can easily be enjoyed while relaxing on the rear porch. House generator, Children's play-set & Pool can stay.
Location
State OH
County Pickaway
Community Country
Area 2.11
Direction US RT 23 from Ashville to St Rt 752 to Hoover Rd. left on Hoover.
Rooms
Basement Full
Dining Room No
Interior
Interior Features Dishwasher, Electric Dryer Hookup, Electric Range, Garden/Soak Tub, Microwave, Refrigerator
Heating Forced Air, Propane
Cooling Central
Fireplaces Type One, Decorative
Equipment Yes
Fireplace Yes
Exterior
Exterior Feature Irrigation System, Patio
Parking Features Attached Garage, Opener
Garage Spaces 2.0
Garage Description 2.0
Pool Above Ground Pool
Total Parking Spaces 2
Garage Yes
Building
Architectural Style 1 Story
Others
Tax ID D12-0-010-00-006-00
Acceptable Financing VA, USDA, FHA, Conventional
Listing Terms VA, USDA, FHA, Conventional
Read Less
Want to know what your home might be worth? Contact us for a FREE valuation!

Our team is ready to help you sell your home for the highest possible price ASAP






